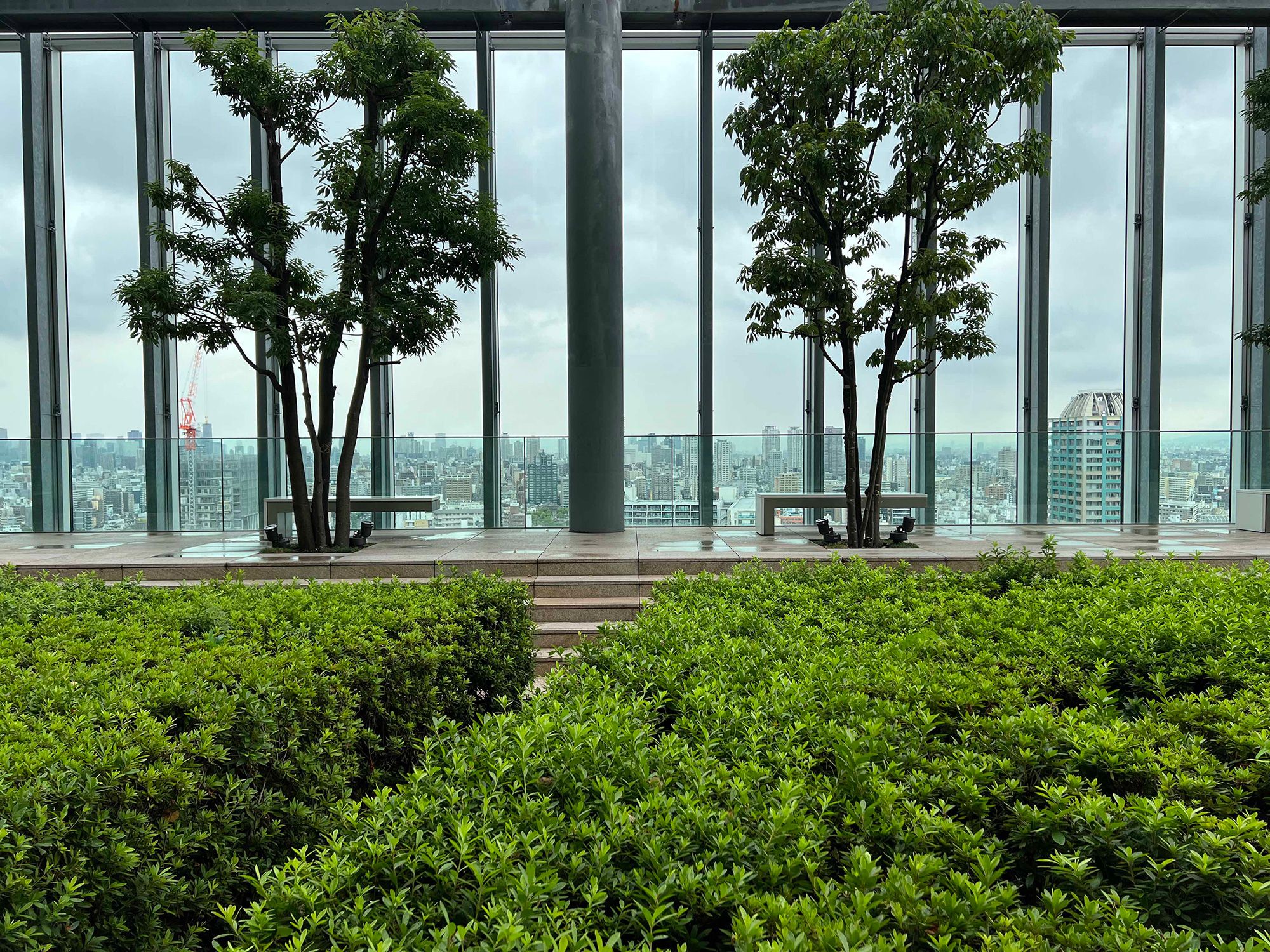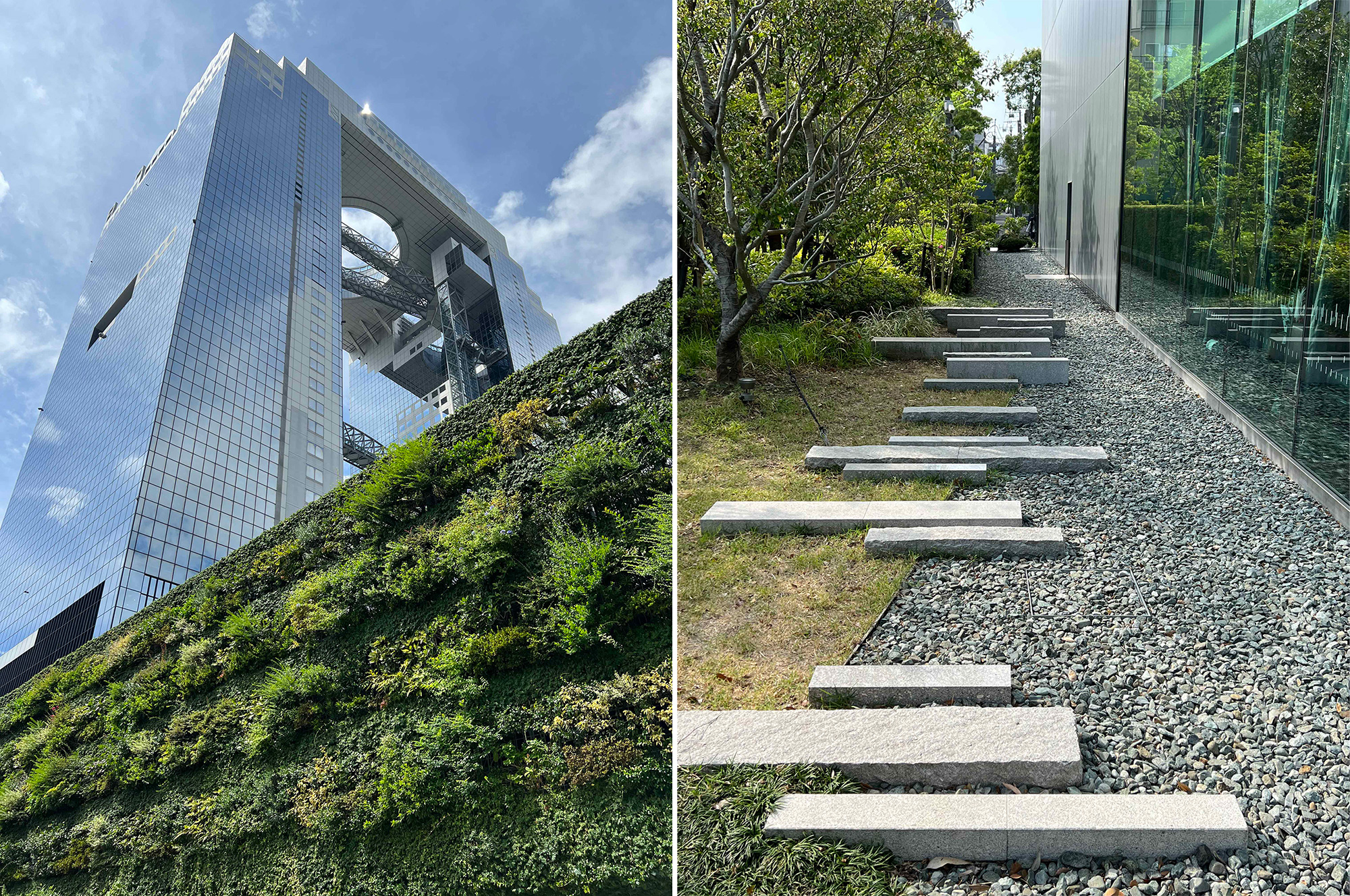Issue:
June 2023
Contemporary urban designs make brilliant use of public spaces
The final mission of late composer and musician, Ryuichi Sakamoto – to save the trees at Tokyo’s Jingu Gaien from being cut down to make way for an apartment complex – put me in mind of Living, the recent British remake of Akira Kurosawa’s 1952 film Ikiru, in which a city hall bureaucrat diagnosed with a terminal illness decides to dedicate his final days to supporting the creation of a children’s park on a plot of land earmarked by the authorities for profitable redevelopment.
The public’s largely muted response to the prospect of felling hundreds of trees to make way for a lucrative construction project in a city that allocates less than 5% of its land mass to greenery, hints at a weak preservation ethic in Japan. But it’s not just about greenery, the number of parks, landscaped public areas, or tree-lined medians, but the creative and liberal use of space in Japanese cities. The contemporary Japanese garden, an increasing feature of large urban cities in Japan, may provide a smidgen of hope.

The gardens that appeared in the postwar period could hardly have been more different from their predecessors. The era saw the use of hewn rocks, formed into sculptural compositions, appearing in the courtyards of public buildings and large, prestigious hotels, plazas, company headquarters, and government offices. When Kenzo Tange, Japan’s first recipient of the prestigious Pritzker Prize, unveiled his 1958 Kagawa prefectural government office structure and landscaped grounds, the line between contemporary garden design and architecture dissolved, merged and, eventually, crystallized.
The pond garden fronting the central hall of the government building, with its strict, rectilinear parameters, faces a spacious, public plaza that serves as a passageway for pedestrians and shoppers, and as a venue for open-air musical and theatrical performances.
Significantly, the design represents for the very first time the conscious transition from garden to modern art, its stones shaped by the creator rather than appropriated directly from nature. This shifted the composition from the traditional arrangement of natural elements into the realm of sculptural composition, the spatial infrastructure of the design determined by the laws of geometry and the draughtsmanship of an architect. Creating accessible space, a sharing, as opposed to coveting of space, the garden was key in ushering in the movement from the private to public domain.

Another architect, Itsuko Hasegawa, practiced a similar requisitioning of space with her 1990 design for the Shonandai Cultural Center, located in Fujisawa, a Tokyo bedroom community in Kanagawa Prefecture. Hasegawa’s project demonstrated that, at its most radical, the modern meta-garden may dispense entirely with natural elements. The center, which includes a children’s museum, civic theater and planetarium is an example of an entirely fabricated landscape, whose only natural component is water. Hasegawa has talked about the “liquidity and diversity” of her sites, of the process of planning and conceiving architecture as a “work of making topography”. That fluidity and inclusion of landscape contouring is evident in the conflation of silvery surfaces, cage-like panels of steel, perforated aluminum trees, a riverbed made from tile, stained glass, vine-hung stainless-steel pergolas, and a set of cosmic spheres. This is a garden very much within the public domain.

Osaka’s Abeno Harukas Garden Terrace is another experiment in accessible open space – one that in this instance typifies the Japanese garden’s preoccupation with hedges, bushes and topiary, geometric blocks, divided by flagstone paths forming a horizontal design observed from a standing height, placing the rooftop landscape in the Japanese hira-niwa, or flat garden, category. There are no sounds of insects up here on the 16th floor. Instead, we hear the distant hum and drone of the city below, a thrumming soundboard, like a field of electric cicadas in full throat. The terrace is the first aerial garden in the city to be bathed with light from the rising sun.
Namba Parks, another Osaka experiment in public space, is a nine-story shopping mall and cinema complex, refreshed by multiple rooftop gardens. More a garden in Japan than a Japanese garden, the design conception originated from American architect Jon Jerde and his company, The Jerde Partnership. With his experiential venues, Jerde’s work focused on the commercial revitalization of underperforming city centers. Namba Parks is highly representative of the late architect’s work, which was known for maximizing sight lines, creating fragmented spaces, and introducing features such as parapets, plunging ravine-like openings, serpentine pathways, and surfacing structures in arresting, striated colors, the interstices between buildings of primary importance, with spaces freed up for strolling. In this instance, terraces ascend around a central “canyon” that resembles a seismic fissure.

Modern Japanese designers are altogether more fluid in their approach to space and line, in accord with the ideas in Benoit Mandelbrot’s The Fractal Geometry of Nature, where he asserts: “Clouds are not spheres, mountains are not cones, coastlines are not circles, and bark is not smooth, nor does lightening travel in a straight line.” This is patently true of an exciting piece of landscaping at Fukuoka Sangyo University campus. On entering its grounds, visitors and students are assailed by the sight of a dazzling structure that initially resembles the contours of a green amphitheater whose axis has been scrambled. Descending in beautifully measured geometry, the landscaping evokes the graduated squares and rectangles of traditional Japanese rice terraces. Created by Fukuoka-based landscaping company Design Network, the design takes advantage of elevation changes within the campus environment, creating a rich topography of straight, curved, irregular lines and diverse rhythmic patterns.
The clean steel, stone and glass lines of iconic contemporary Japanese architecture define an interesting recent design, a second-floor bamboo garden, an adjunct to a Pure Land Buddhist temple dating from 1657. At Ekou-in, located in Ryogoku, a crowded district of eastern Tokyo, an exterior embankment of compacted earth, grass and moss serve as a perimeter into which bamboo trees have been planted. Visitors walk along an exterior, three-sided verandah, parallel with the trees. The deck surrounds the bright, luminous interior of the Kyakuden Room, where tea ceremony events are held. In accord with Japanese traditional architecture, the room’s sliding glass panels, capturing the green and yellow reflections of bamboo, dissolve the divisions and margins between interior and exterior.
In another iconic Tokyo garden, landscape master and Zen priest Shunmyo Masuno has infused rocks and boulders in his Canadian Embassy garden with an extraordinary sense of lightness and fluidity. The large expanse of granite constituting the main garden and an outside terrace with the cantilevered roof of the embassy projecting across a section of the landscape represent the Canadian Shield, with a row of polished pyramids standing for the Rocky Mountains. Due to the weight of the larger boulders, they were hollowed out to make them lighter. A second, smaller garden at the rear of the building represents Japan. Here we find flat, geometrically aligned slabs, a checkerboard pattern of stepping stones interspersed with raked gravel, a familiar design in temple dry landscape gardens. Firmly attached to the embassy structure, one wonders about the future of this landscape in a city notorious for the impermanence of its buildings. Is it possible to dismantle and relocate a garden?
Osaka-born architect and Pritzker Prize winner Tadao Ando is more frequently associated with unfinished concrete structures than greenery, but his monumental Kibo-no-Kabe (Wall of Hope) garden assembly, unveiled in 2013, was a personal effort to make Osaka a greener city. Located within the Shin-Umeda urban complex, at the foot of the soaring Umeda Sky Building, the Wall of Hope corresponds with Ando’s more recent work, which has been of a more public, collective nature, its design concepts emphasizing the link between architecture and nature. The site-specific project conforms with Ando’s insistence that structures should allow for the random movement and penetration of light and wind, an innovative spatial concept that permits architecture, design and nature to coexist in unity.

In this context, Ando has spoken about “void spaces”, with elements such as doors and windows transcending their utilitarian function and allowing light to enter, or, in the most experimental instances, sculpt space. Notable for their emphasis on intermediary space, multiplication of form, sensation, and physical materiality, gravity and volume are alchemized into a weightlessness of form. Conceived in cooperation with local businesses, stainless steel cages and nets, forming a 9m high, 78m long, 3m deep structure, act as metal planters, supporting over 100 luxuriant flowers, shrubs and assorted greenery. First sight of the wall appears to affect visitors in a personal, phenomenological manner, an experiential reaction that is part appreciative, part astonishment.
An even more recent trend in public landscaping is the creation of zoki-niwa, the word suggesting the planting of diverse tree species and dense ground cover, intended to evoke a forest or woodland setting. As gardens like this mature and season, their weathered, rustic appeal increases. A recent circuit of the landscaped vicinity of Abema Tower in Tokyo’s Shibuya district, provided a fine example of this gardening style.
If the purpose of the modern garden is not simply to create more public space, but to unsettle us, to up-end and tripwire expectations and assumptions, the most accomplished and original of these designs succeed brilliantly.
Stephen Mansfield is the author of three books on the Japanese garden, including Japan’s Master Gardens: Lessons in Space & Environment.

